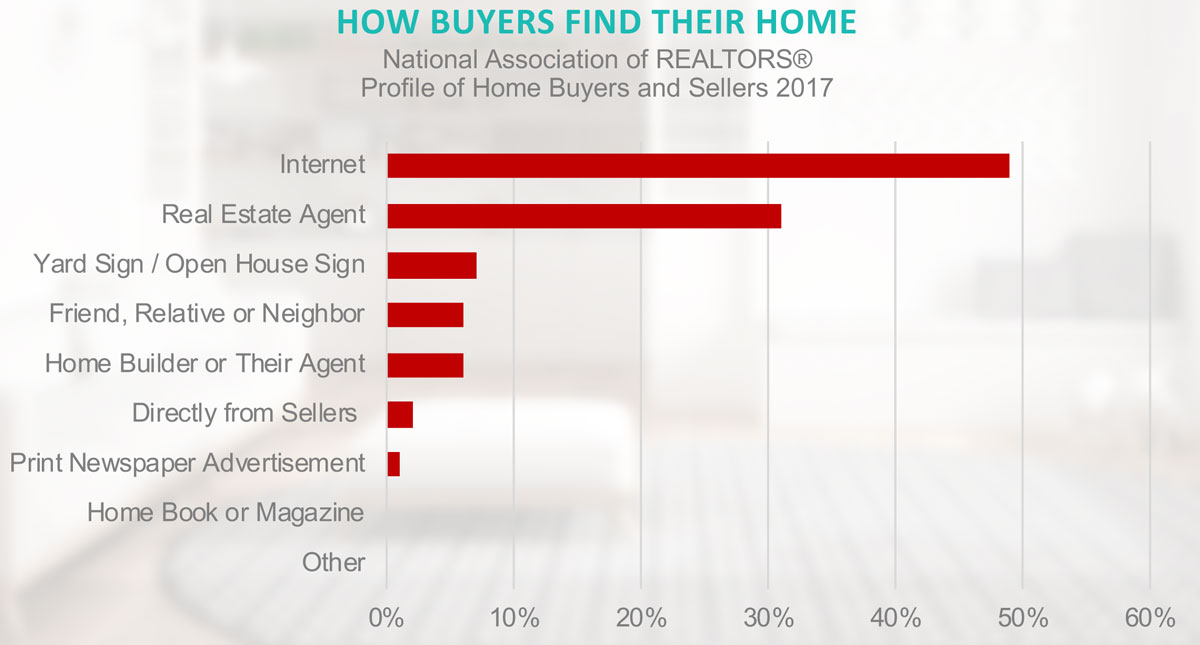Your New Austin Home
Swanson Realty: Where Your Needs Come First
When you begin your search for Austin real estate, it is important to align yourself with people that have your best interest at heart – not just someone who is wanting to “close a deal”. Whether you are buying your first home, your dream home, your forever home, or an investment property, your needs, desires, and financial considerations must be completely understood by your Realtor.
At Swanson Realty Group, our agents will invest the time to learn and understand what is important to you. We will walk with you through the entire buying experience. From finding the perfect home in the perfect neighborhood, negotiating the best price and terms, guiding you through the mortgage and inspection process, and celebrating with you when you close and move into your new home, our team of dedicated real estate professionals will be with you. After closing, we will gladly serve as a resource for you for years to come.
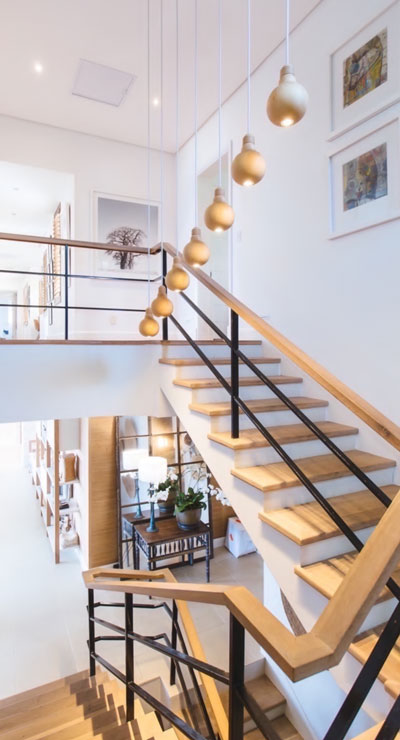
World-Class Communication
Our real estate business is built on the concept of putting your needs first. And, an important part of that means that when you have a question or need support, we are there.
When you choose to work with Swanson Realty Group, you can count on open and honest communication – in the frequency and medium (text, email, phone, etc.) you prefer. We promise to deliver world-class communication! Contact us today
Browse Austin, Texas Homes for Sale
 $280,000
Active
$280,000
Active
9015 Cattle Baron PATH 1002 Austin, Texas
2 Beds 3 Baths 1,493 SqFt 0.076 Acres
 $750,000
Active
$750,000
Active
3405 Woodrow ST Austin, Texas
3 Beds 3 Baths 1,084 SqFt 0.034 Acres
 $750,000
Active
$750,000
Active
12109 Bryony DR Austin, Texas
4 Beds 4 Baths 3,105 SqFt 0.151 Acres
 $750,000
Active
$750,000
Active
10506 Walpole LN Austin, Texas
4 Beds 3 Baths 3,089 SqFt 0.184 Acres
 $750,000
Active
$750,000
Active
11402 Chessington DR Austin, Texas
4 Beds 3 Baths 2,417 SqFt 0.242 Acres
 $750,000
Active
$750,000
Active
15014 IOWA ST Austin, Texas
7 Beds 6 Baths 0.176 Acres
 $750,000
Active
$750,000
Active
1305 Ridgehaven DR Austin, Texas
4 Beds 2 Baths 2,450 SqFt 0.235 Acres
 $750,000
Pending
$750,000
Pending
912 James ST Austin, Texas
2 Beds 1 Baths 972 SqFt 0.135 Acres
 $750,000
Active Under Contract
$750,000
Active Under Contract
2902 Gonzales ST 2 Austin, Texas
4 Beds 4 Baths 2,303 SqFt 0.173 Acres
When we were buying our house, Nathan and the Ana Swanson Realty team accommodated our busy schedules and made sure every box was checked through the transaction. Nathan's attention to detail and work ethic showed in his representation of us, he found vendors through the inspection process and followed up on all paperwork that needed to be done. I truly believe because of Nathan's efforts, we were able to go under contract and purchase our new home in a multiple offer situation. - Andrea Pickford
A History of Growth
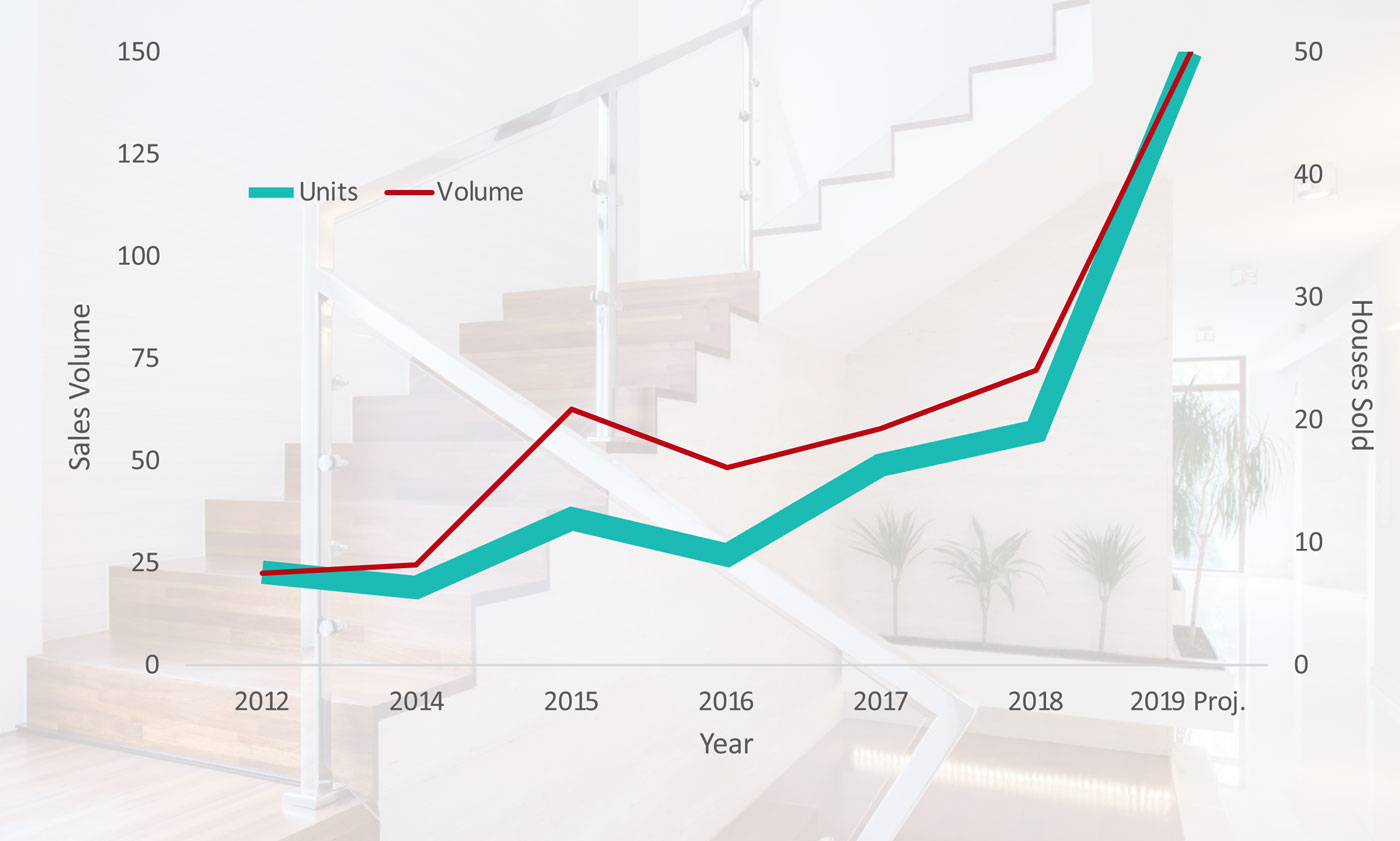
The Home Buying Process
The real estate transaction is complex – and navigating you through every step of the sale is our expertise.
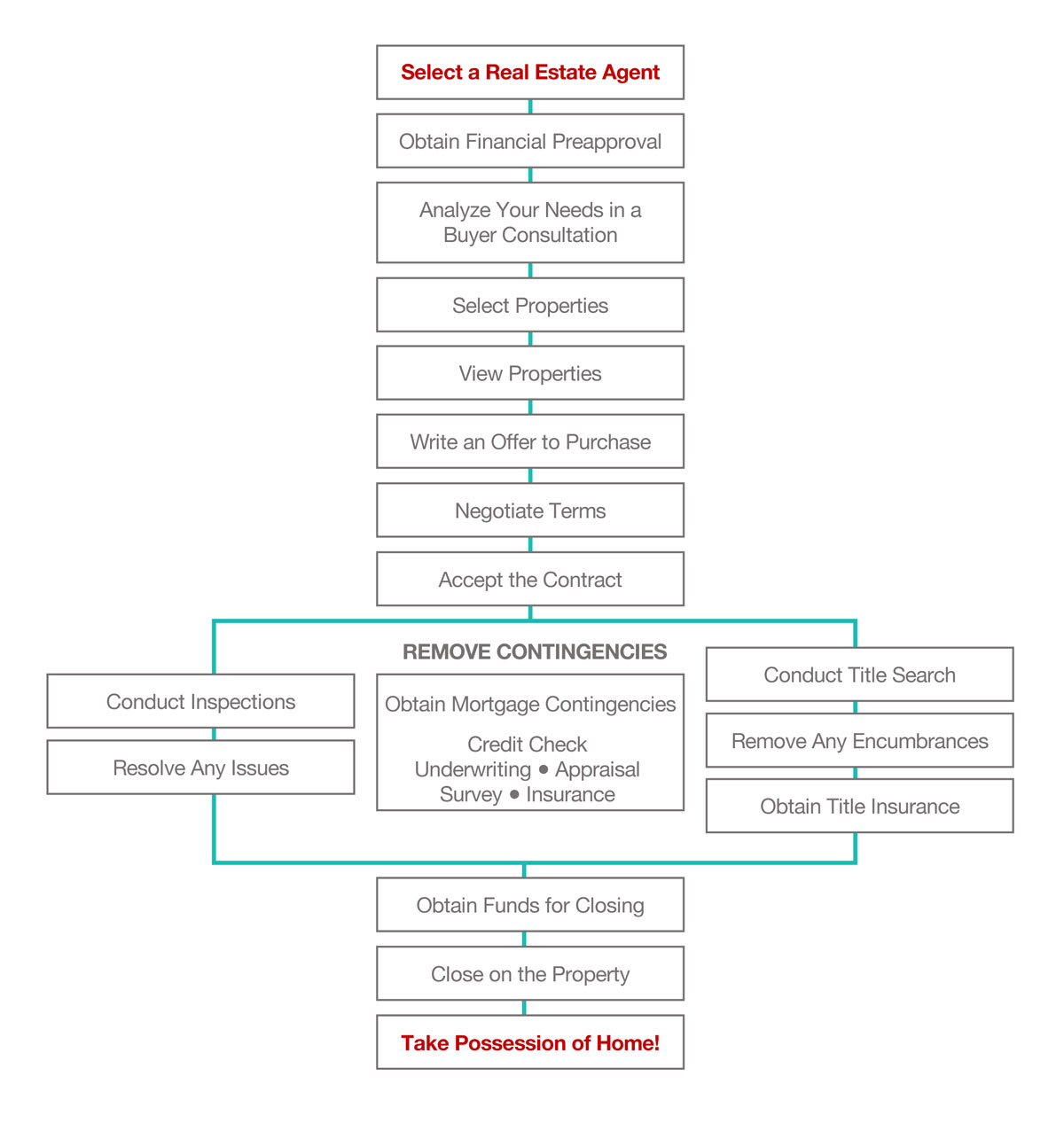
Curious about your monthly payment? Try our handy Mortgage Calculator!
Finding the Perfect Home
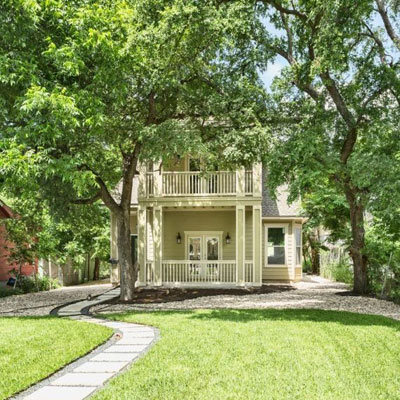 We love helping buyers find their dream home. That’s why we work with each client individually, taking the time to understand their unique lifestyles, needs and wishes. This is about more than a certain number of bedrooms or particular zip code. This is about your life. And it’s important to us. Meet our team
We love helping buyers find their dream home. That’s why we work with each client individually, taking the time to understand their unique lifestyles, needs and wishes. This is about more than a certain number of bedrooms or particular zip code. This is about your life. And it’s important to us. Meet our team
When you work with Swanson Realty, you get:
- Knowledgeable and professional REALTORS®
- Committed allies to negotiate on your behalf
- We have systems in place to streamline the home-buying process for you. As part
of our service, we will commit to helping you with your home search by:- Previewing homes in advance on your behalf
- Personally touring homes and neighborhoods with you
- Keeping you informed of new homes on the market
- Helping you preview homes on the web
- Advising you of other homes that have sold and for how much
- Working diligently for you until you own the home of your dreams
